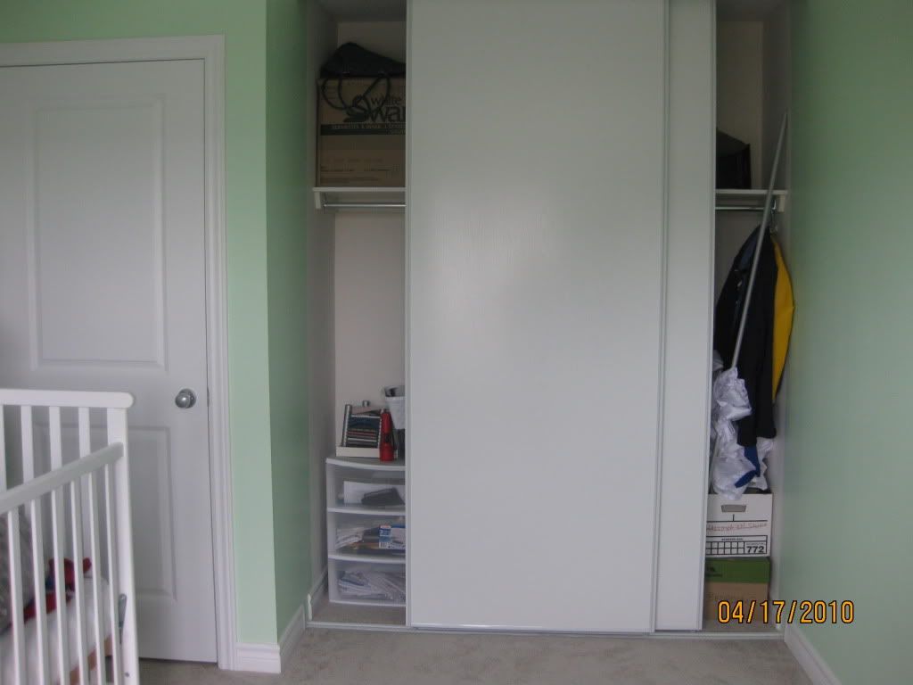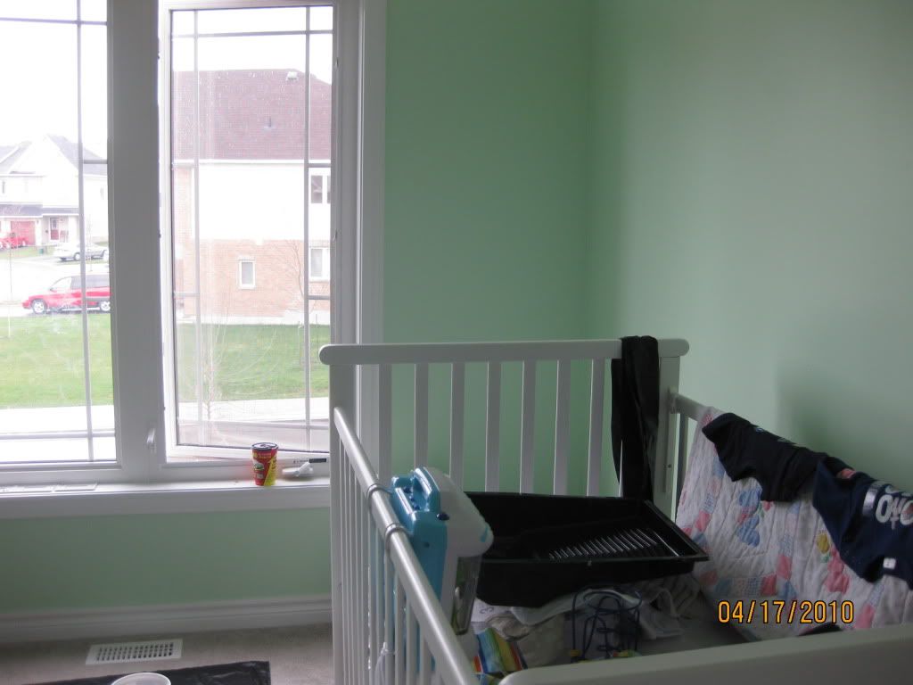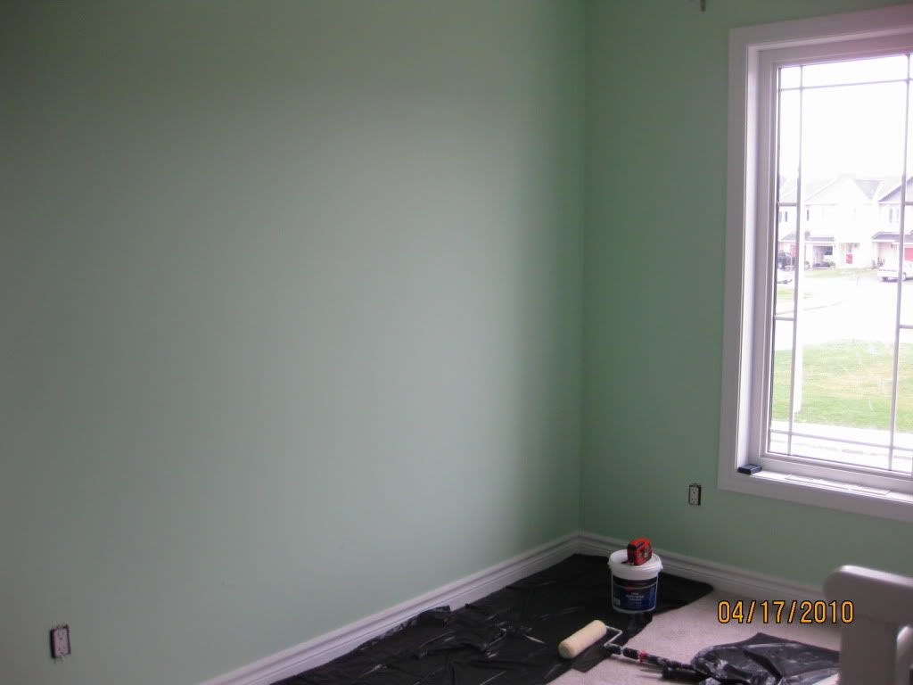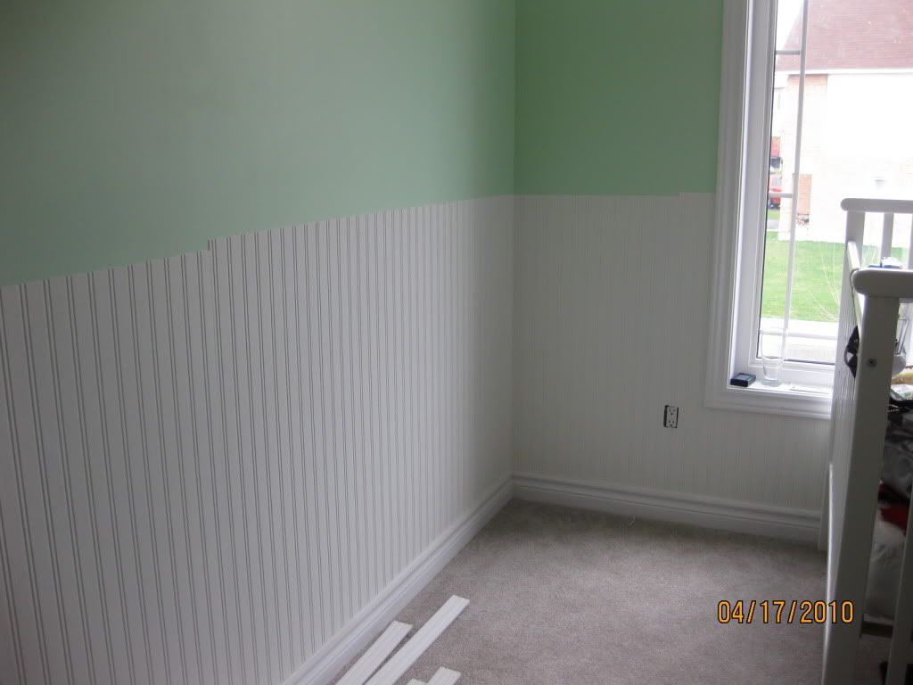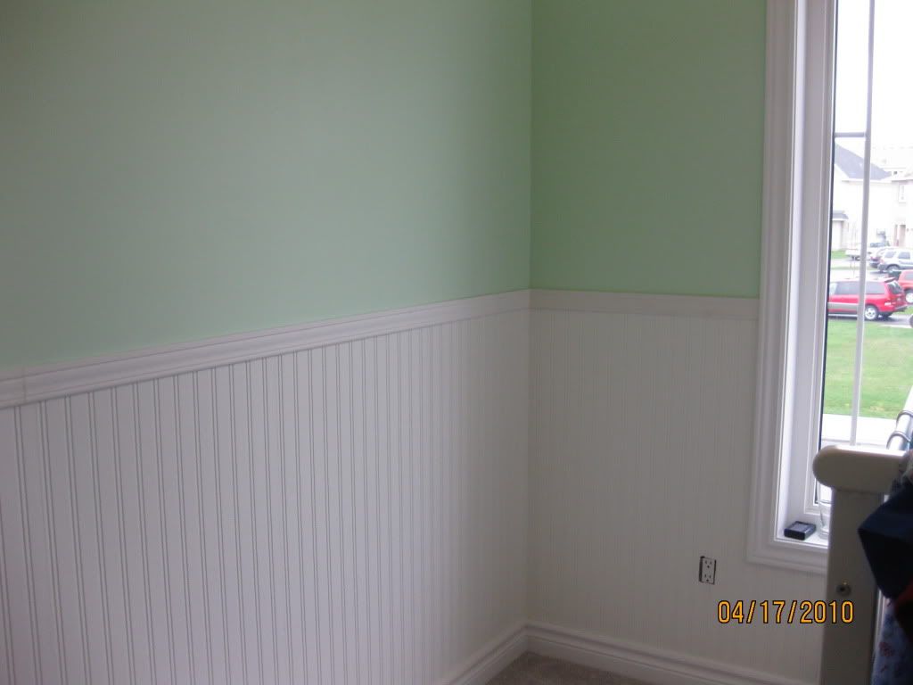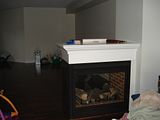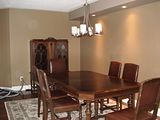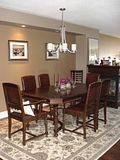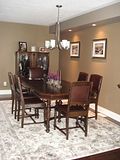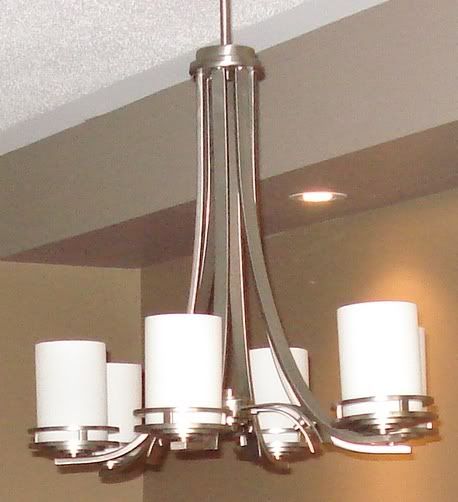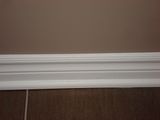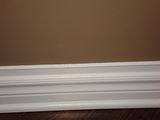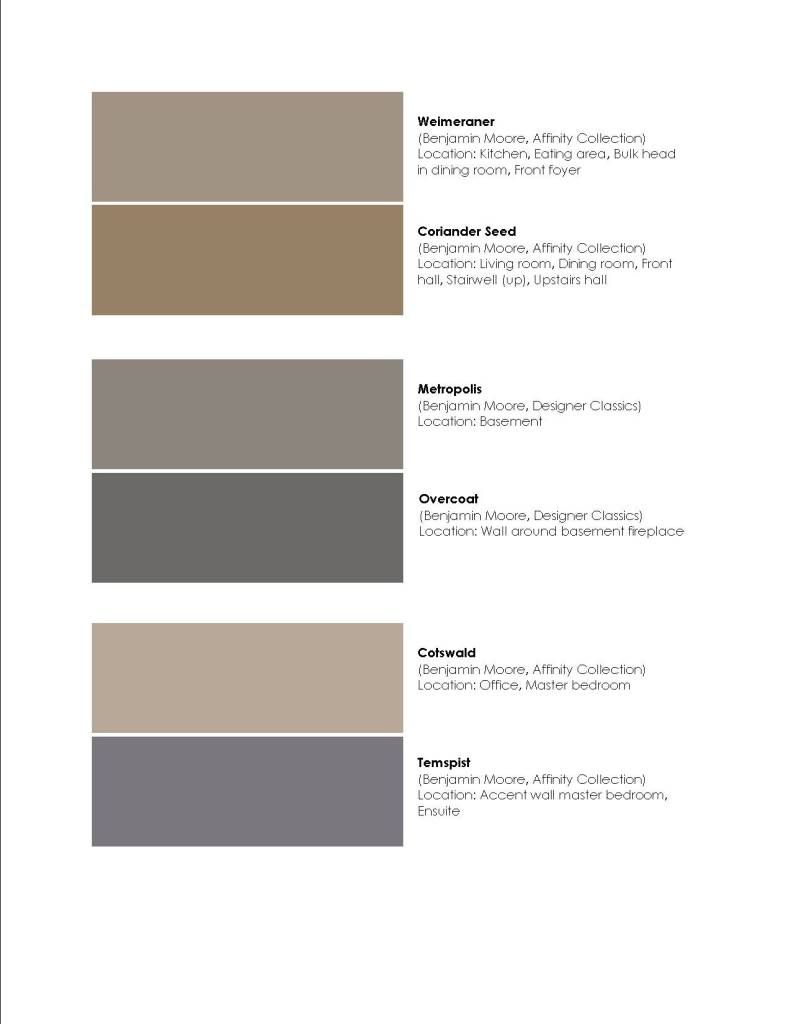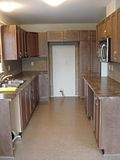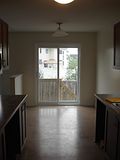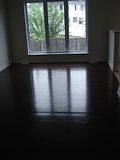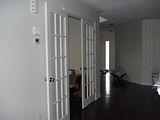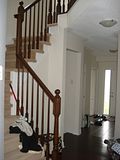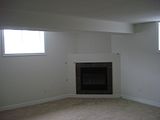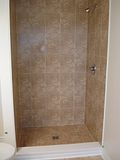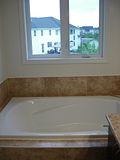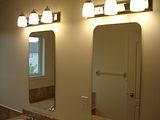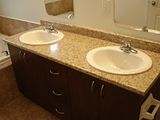Its far....
When we were telling our family and close friends the happy news, a couple of them immediately shot it down saying: “Stittsville eh?...wow… that’s… far” or “Rush Hour traffic is going to be hell” and my personal favourite: “I hope you don’t expect me to visit you ALL THE WAY out there” . Whoa – I didn’t know we were moving to Mars. I guess that is a few less people that we will have to invite to our house warming party! It’s not really that far – from Blackburn Hamlet it is about 36 minutes door to door. To put that in perspective, it’s about 28 minutes from there to our current place. Yes the distance is greater, but the streets you drive on are faster. So it evens out. We have actually timed the drive, and it’s true, it is just 36 minutes (we played fair and went the speed limit too) While it is far from some, it is close to a lot more. There are grocery stores, shops and restaurants within walking distance. We have lots of family and friends who live in the area so if we need help with the little one, its just short drive away. This is HUGE for us. If I am late from work one day, I can get help rather than stressing about it until I get to the daycare and then having to pay late fees – I never wanted to be that parent. It will also be nice for our son to grow up closer to his cousin. We might even be able to look into a nanny share!!
Its close to the dump....
Yes it is. I don’t know what else to say here. This is something we were really worried about in the beginning. It’s the reason we pulled the plug the first time around. But after talking to some neighbours and my dad doing some research on the wind patterns, we hope it won’t be too big of an issue.
While it kind of sounds like I am trying to justify our decision to move, I am not. We are really happy and excited!!! And those who don’t think it’s a good idea: butt out and be happy for us!!
The house will be in the north-western corner of the subdivision. It is a little pocket of about 20 homes. You have a cross over a bridge and through a bit of forest to get there. Our place currently backs onto a lot of 6 acres that is for sale and is zoned residential. But word on the street is that the price is too high and therefore unusable for developers. So for now we back on to a forest. It’s a bit of country in the city!!! The house will look like this:

